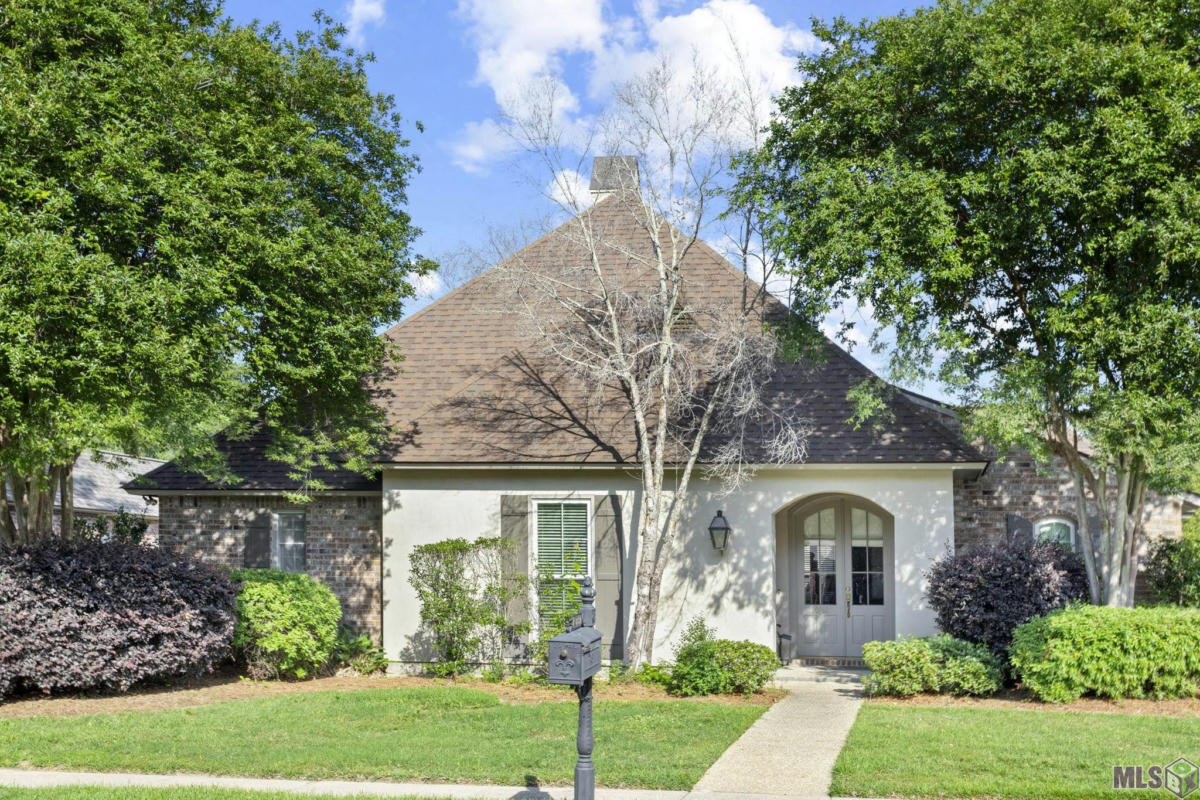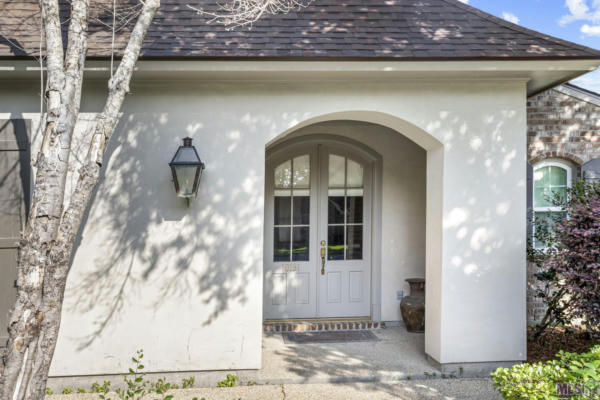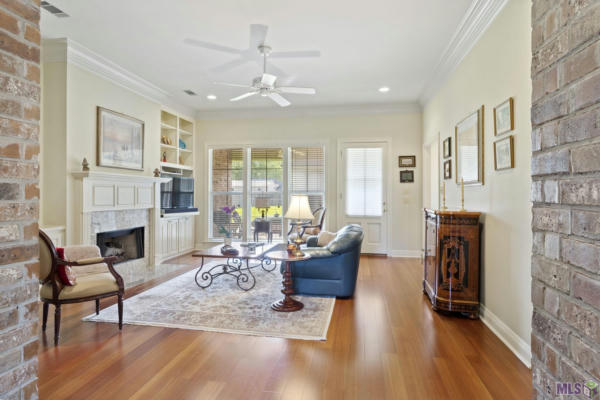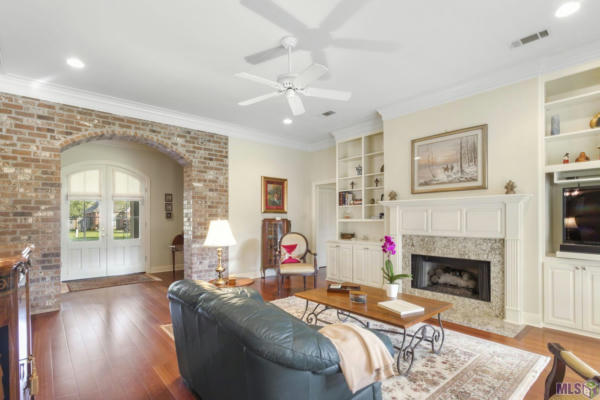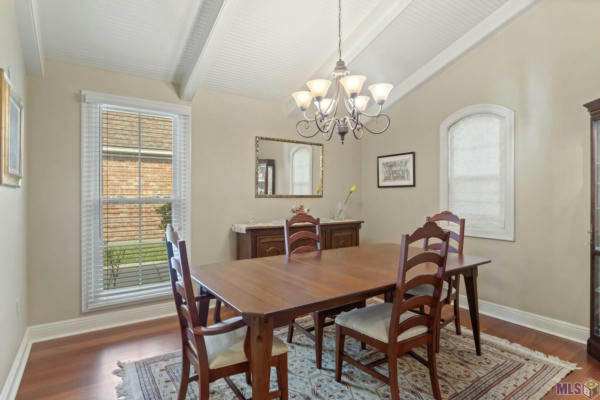10131 OAKLINE DR
BATON ROUGE, LA 70809
$465,000
4 Beds
3 Baths
2,357 Sq Ft
Status Pending
MLS# 2024007914
Come see this immaculate four bedroom home nestled on a quiet street in Jefferson Highlands, right off of Bluebonnet so you have quick access to I-10 and I-12. The triple split floor plan is perfect for privacy and a great set up for a mother in law suite. The primary bedroom on the other side of the house has great views of the large fenced in backyard, en suite bathroom, oversized tub and a updated separate shower, plus a spacious walk-in closet. The kitchen has great natural light, gorgeous painted cabinets complementing the light colored granite countertops, eat in kitchen bar, breakfast room and a formal dining room. Beautiful wood floors throughout the living, dining and bedrooms. Come see this fabulous house and make it your home.
Details for 10131 OAKLINE DR
Built in 2000
$197 / Sq Ft
0 parking spaces
Central Air Cool
Central Heat
36 Days on website
0.36 acres lot
